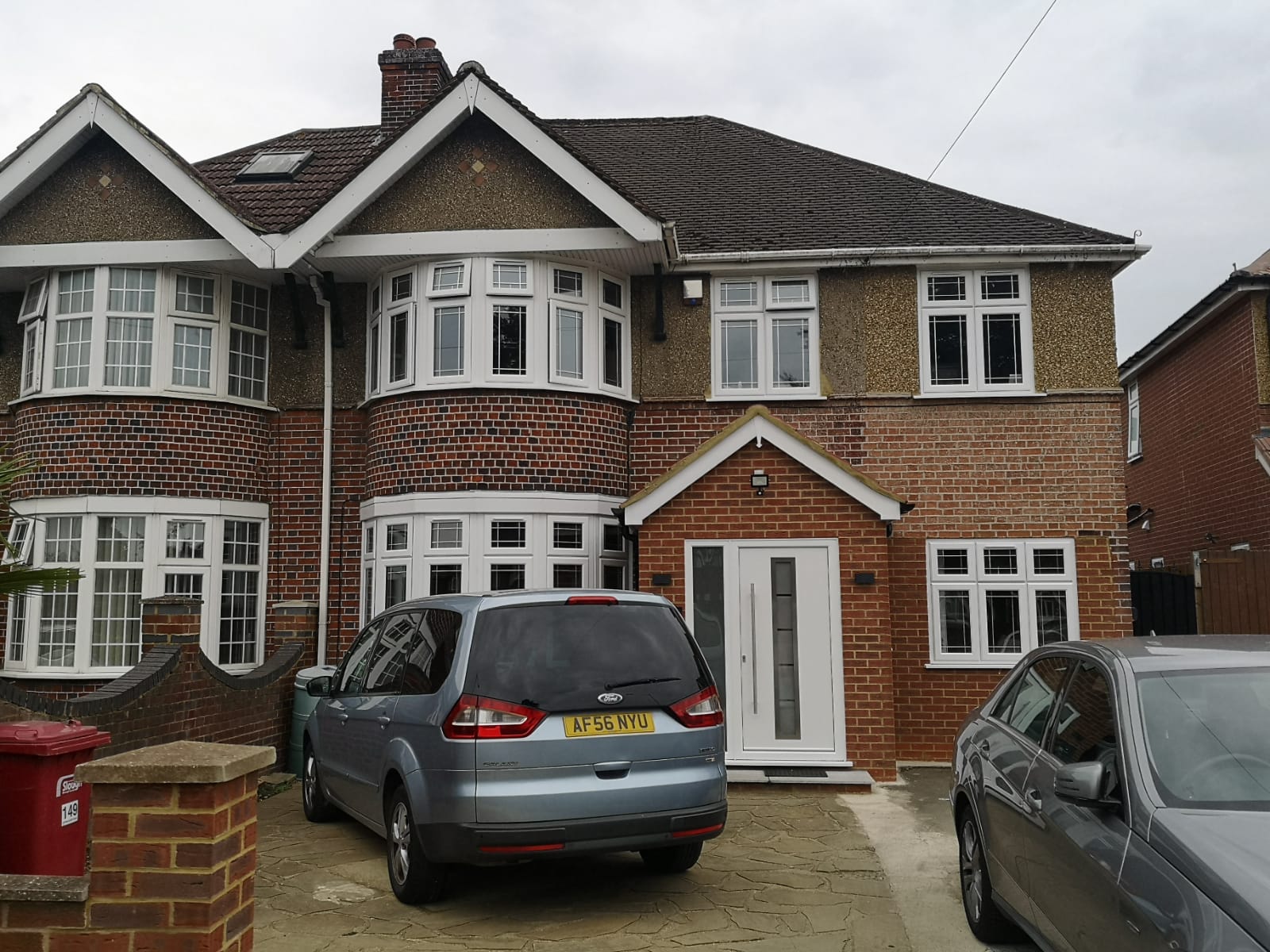23 Gilmore Close, Langley
Single storey side & rear extension with internal remodelling & interior fit out.
We aim to cater to all your housing development related needs. Part of this effort
involves planning and creating drawings for extensions that are council approved.
We have a team of experienced CAD technicians ready to create your plans with a minimal delay.
We strive to go the extra mile with our customers, and therefore also offer services to create planning proposals for housing developments and extensions that can be submitted to your local council.
Part of the reason for our success is due to our personal relationship with our clients. We give you the ability to choose an appropriate date for a site visit because how you spend your valuable time with us matters. These visits allow us to gauge the level of planning and design that will be needed for the project, allowing us to find a cost-effective way of achieving your vision for the project.

Owner/ Director
Vandana has over 22 years of experience in the field of architecture and has worked with a number of architectural firms in India and UK. During her career she has worked on a broad range of projects, from large scale luxury housing to renewable energy plants and has gained expertise in designing a vast variety of commercial and residential projects. She has extensive experience in the execution of projects around the world.

Architectural Technician
Kanika is proficient at analysing and designing spaces. She has expertise in 3D modelling and uses Revit, AutoCAD and Photoshop to develop concepts, working drawings and presentations. Her keen interest in landscape architecture is reflected through her portfolio.

IT & Web Manager
Shourya is a computer science undergraduate with excellent communication skills and administrative qualities. He is proficient at initiating, co-ordinating and enforcing systems and procedures. His current role involves the management of all online content presented by the company. This involves the upkeep of this website, as well as the email and corresponding contact systems for clients.

Architectural Assistant
Pragya has worked on a number of commercial projects on different stages and scales. She brings with her great graphical experience in high-end architectural design and final presentation using packages like Google Sketch UP, Adobe Illustrator, VRay and AutoCAD.

Construction of double storey side & rear extension along with front porch & outbuilding.

Double storey side and rear extension with porch.

Double storey side extension with front & rear dormers following the demolition of existing garage.

Single storey rear extension, double storey side extension along with porch and rear dormer and front velux window.

Single storey rear and side extension along with front porch and garage conversion.

Single storey side & rear extension with internal remodelling & interior fit out.
VS Design Solutions is a studio that offers consultancy for architectural design and services. Spanning across different fields and scales of design, the practice works on residential and commercial projects. Our studio has worked with highly experienced professionals and encourages talented young professionals from various sectors in the field of built environment.
We provide architectural services on a wide range of projects:
We have developed close working relationships with both structural engineering and building control companies, both with over 25 years’ experience. We can therefore provide a complete service to include all elements of design to streamline the design and construction process.
Alternatively, you may also directly email the company through this email address or call us if you so wish.